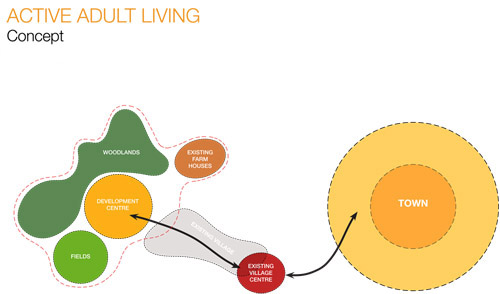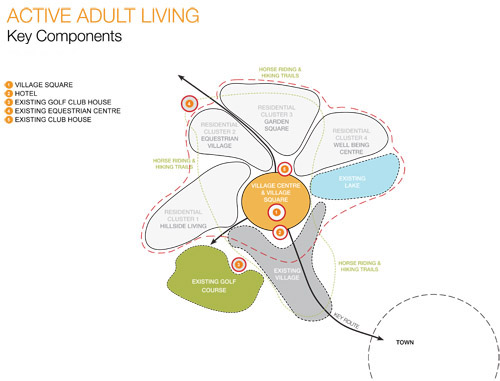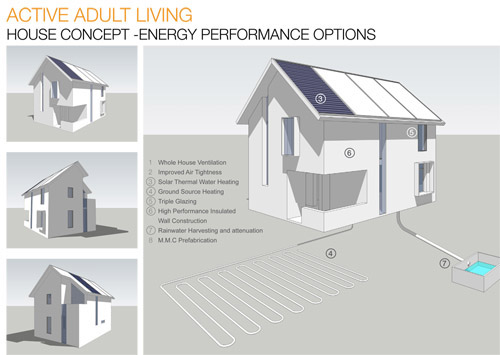Design
Integration
The Aurore design process.
Master Plan
Aurore Group is working with a leading international masterplanning and
design practice on adapting the company’s masterplan model to each
potential site.
A range of residential units, ranging from 1-bedroom apartments (65m² to
four bedroom bungalows and houses (135m²) will be available for
purchase.
Leading edge technology including “smart home” systems and innovative environmental systems, compliant with BREEAM and the European “PassivHaus” systems will all be included in design geared towards a completely sustainable product.
Design
Communal
and club house buildings will be powered by a choice of biomass, solar,
air source and geothermal solutions. Rainwater harvesting and extensive
use of recycled products will be a theme. Individual homes can be
customised to purchasers’ requirements.
Detailed attention will be given to the requirements of daily living in
each property design including ample storage area, terracing and
circulation areas. Use of aspect, outside spaces and terracing will be
key to the design, with water features and green spaces, together with
secure circulation areas. Privacy will be a key factor for each
property. Practical garaging facilities will be available. The central
amenity building will serve as the hub to the project which will form a
vibrant part of the local community.
Substainability
Solar Power, Air or Ground source Heating, Insulation, High Tech Glazing, Rainwater Harvesting and Share Economics.
Green Circle Energy will provide full consultancy services to each project to achieve higher energy performance and economies.



